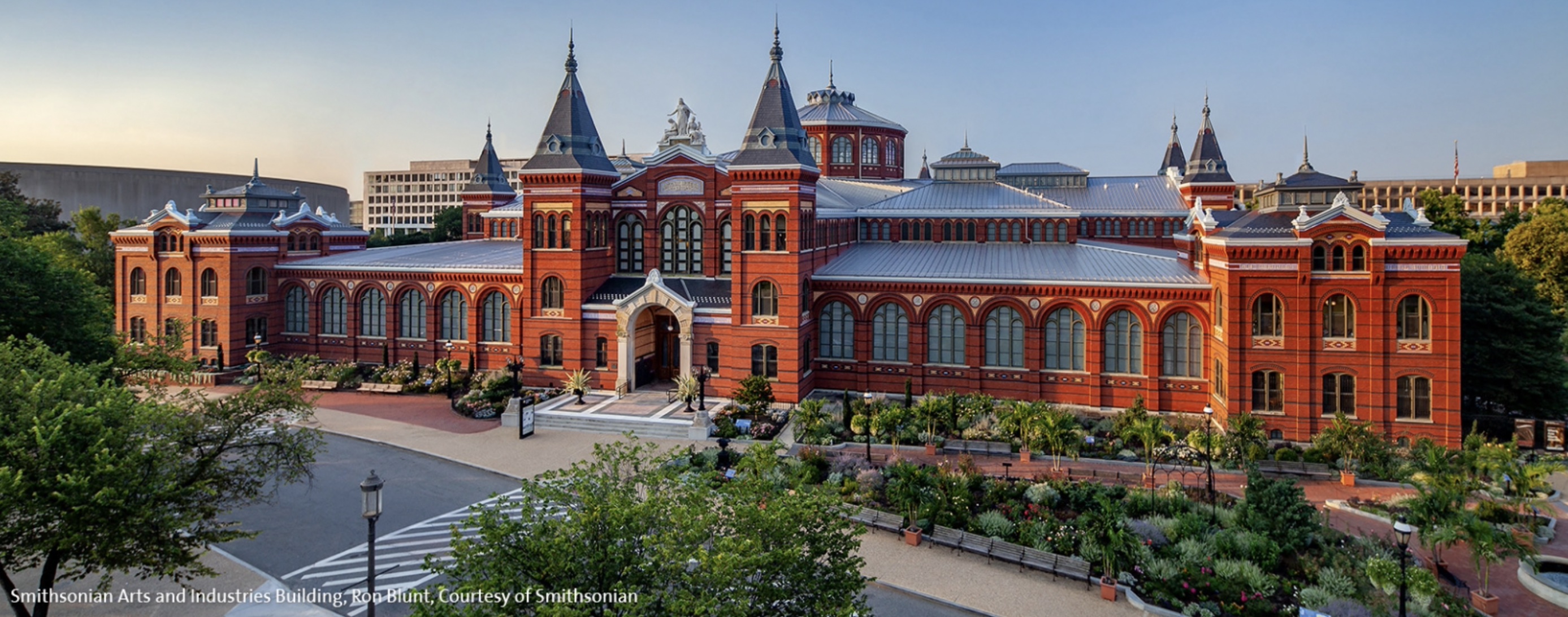THE SMITHSONIAN CASTLE
REVITALIZATION OF THE HISTORIC CORE (RoHC)
Washington DC

Project Summary
The Smithsonian Institution Building (“The Castle”) was constructed between 1857 and 1855 and is the museum system’s oldest building. The project site is located on the National Mall in Washington DC, bounded by the Hirshhorn Museum and Sculpture Garden on the East, the Freer Gallery on the West, Independence Avenue on the South, and Jefferson Drive on the North. The total area of the site is approximately 6.50 acres. The site contains two existing buildings: the Smithsonian Institution Building (SIB or Castle), and the Arts and Industries Building (AIB). The underground Quadrangle (Quad) that is home to the Arthur M Sackler Gallery and the Smithsonian National Museum of African Art is adjacent to the site and forms the south and east site boundary.The modernization work will preserve the building’s picturesque exterior silhouette while restoring the interior spaces.
The Arts and Industries Building (AIB) opened in 1881 and is the nation’s best preserved example of 19th century World’s Fair or exposition architecture. After the buildings full interior building rehabilitation, the AIB will reopen to the general public.
The RoHC also includes construction of a new below-grade Central Utilities Plant to serve the buildings of the South Mall Campus. The addition will expand the existing loading facilities and include infrastructure for storage, maintenance, and modern mechanical equipment in the below grade space.
Project Budget: $475 million
Building Areas: 259,000 SF Modernization and 185,000 SF New Construction
Construction Duration: Jan 2023-Jul 2027
Project Team
Master Planning: EYP Loring
Contractor: TBD
Engineers: Simpson Gumpertz & Heger
BPA will provide Building Envelope Commissioning services on this project.
