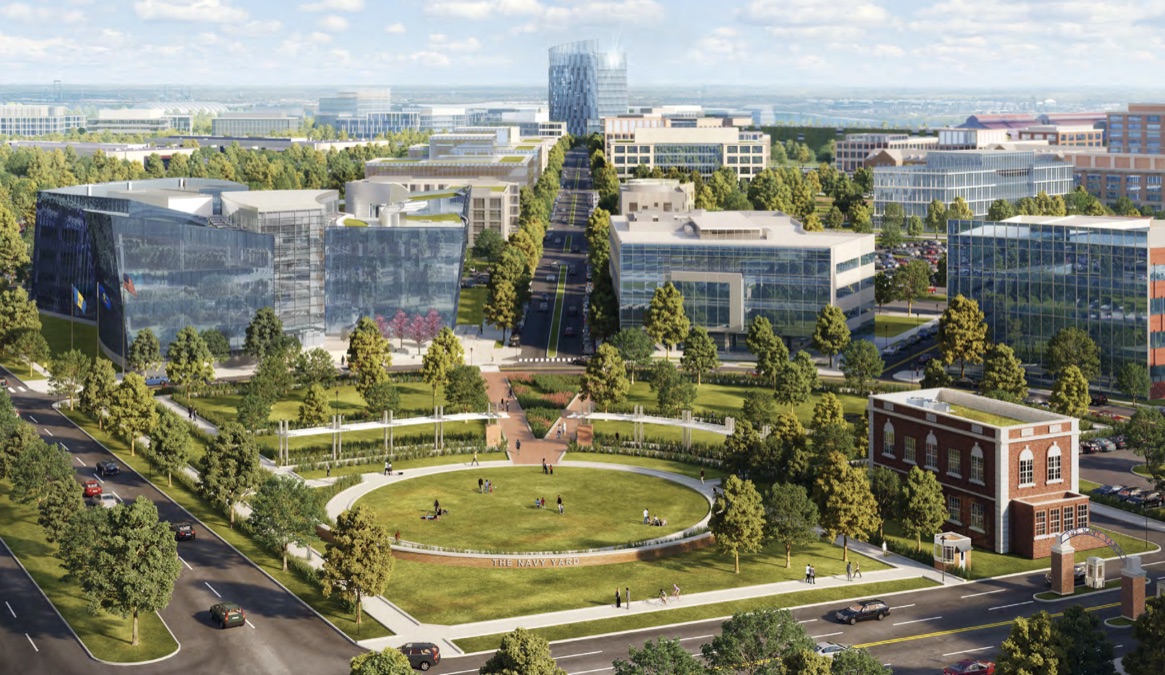PHILADELPHIA NAVAL YARD
NAVAL FACILITIES ENGINEERING COMMAND
MACHINERY CONTROL DEVELOPMENT CENTER
Philadelphia, PA

Project Summary:
The Machinery Control Development Center consists of an industrial high-bay space of 22,500 SF and Lab Spaces, an administrative area with offices and conference rooms, and additional support spaces. The high bay portion houses Test Cells for full-scale machinery testing, Control Rooms, an Industrial Staging Area, and additional support spaces.
46,800 square feet
Construction Budget: $67 million
Construction Completion: 2023
Project Team:
The Navy Yard Master Plan — Robert A.M. Stern Architects, LLP (ramsa.com)
Architect/Engineer: Whitman Requardt & Associates
Services: BPA is providing Building Envelope Commissioning services.
