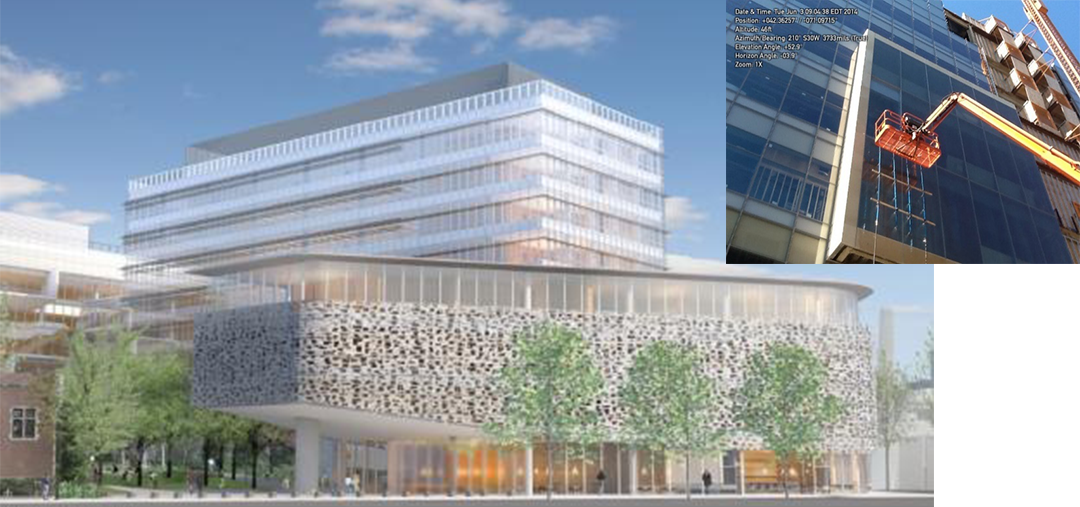NOVARTIS INSTITUTES for BIOMEDICAL RESEARCH
Cambridge, MA

Project Summary
Novartis Institutes, a worldwide producer of pharmaceutical products, leased a four-acre parcel of land on the MIT campus for the development of a 550,000 square-foot research facility. The project is comprised of two buildings built upon a common underground foundation, 450 vehicle parking garage, loading dock, building support spaces and central power generation plant. The two new buildings will house science research spaces, collaborative work areas, administrative space, a below-grade vivarium, auditorium and dining facilities. Architects Maya Lin and Toshiko Mori were retained to design the buildings. Construction of the $600 million project began in 2013, and is expected to be completed in late 2015.
As Director of Building Envelope Commissioning for Sebesta Inc., Mr. Houk performed comprehensive design reviews and collaborated with Cannon Design, the project’s Architect of record, to develop details for the successful integration of building envelope assemblies including below-grade waterproofing, unitized curtainwall systems, single-ply membrane roofs, and a stone “screen wall” that is suspended above grade on three sides of the building. He managed construction-phase commissioning services that included full time on-site progress reviews and testing observation throughout the installation of the curtainwall and roofing systems.
Client
Novartis Institutes for BioMedical Research
Architect
Maya Lin Studio
Toshiko Mori Architect
Cannon Design (AOR)
Contractor
Skanska US
Services
Building Envelope Commissioning
Challenges
Work collaboratively with multiple design team members to develop envelope details
Protect vivarium & other mission-critical spaces below grade
Protect structural penetrations envelope control layers
