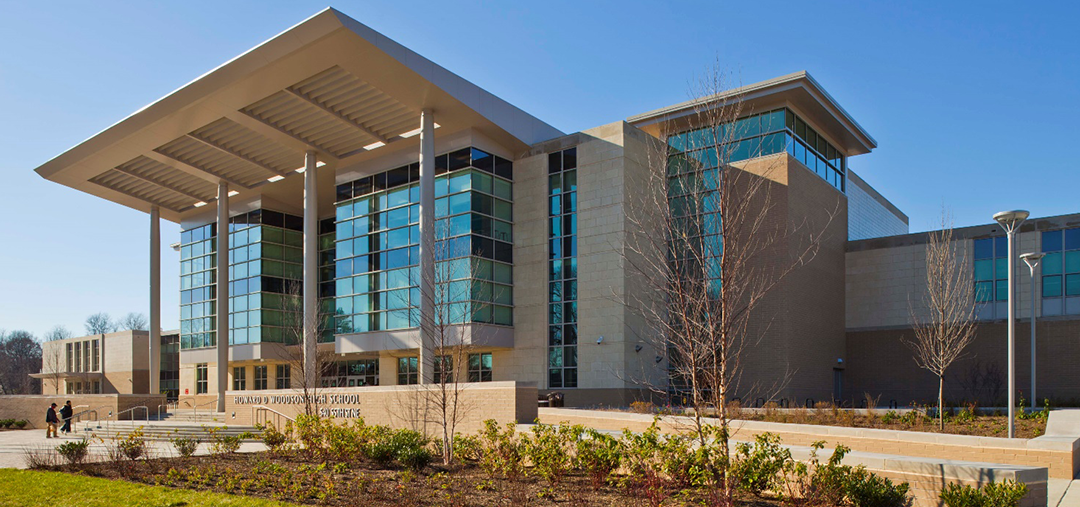H. D. WOODSON HIGH SCHOOL
Washington, DC

Project Summary
The new Howard D. Woodson High School, a three-story building 235,000 square-foot in total floor area, was designed and built to serve a science, technology, engineering and mathematics (STEM) curriculum for the D.C. Public Schools. Built to replace an 8-story cast-in-place concrete structure, the new building features a central entrance atrium with sloped glazing, large expanses of glazed curtain wall, and rain screen veneer wall systems cladded in stone and brick masonry veneers.
As Director of pre-construction services for the construction manager under a design-build contract, Mr. Houk reviewed the project design and construction documents to identify and address challenges related to constructability, systems integration, and conformance to the client’s budget requirements. Mr. Houk developed specifications for quality assurance and performance testing of exterior envelope assemblies. Technical elements of the design include an enclosed aquatics center below classroom space, gymnasiums and locker rooms located below learning spaces, and laboratory facilities requiring high-level environmental control.
Completed in 2011, the project was developed as a LEED-Gold facility and incorporates vegetated roofs, rainwater collection and gray-water systems, day-lighting strategies and bio-retention filters.
District of Columbia Public Schools
Architect
Cox Graae & Spack Architects
Contractor
Hess Construction Co.
Services
Peer Review
Challenges
Collaborate with design team to achieve architect’s goals within client’s budget
Design & build an aquatics competition facility on a site with a high water table
Provide continuous, integrated enclosures for separate environmental conditions
