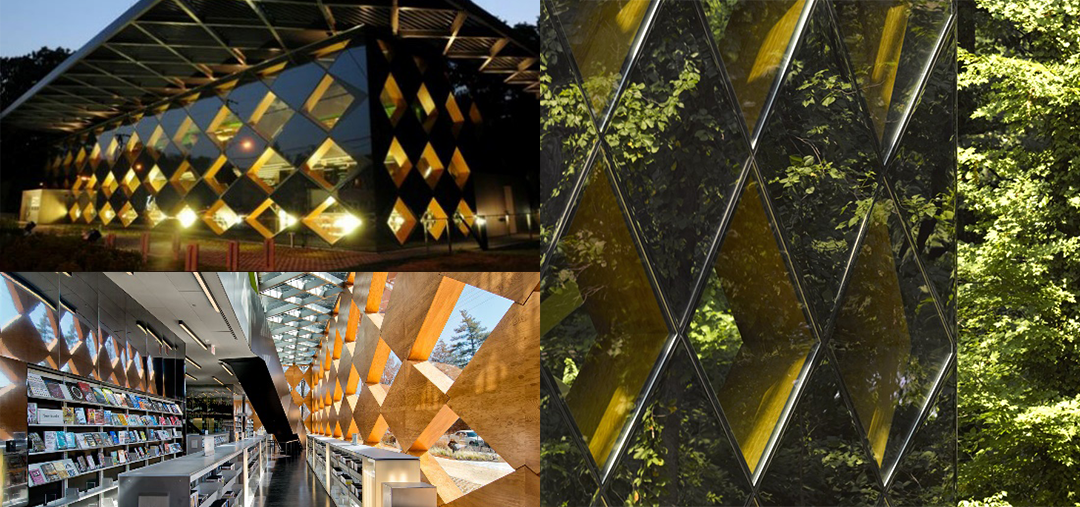FRANCIS GREGORY LIBRARY
Washington, DC

Project Summary
In 2008, the U.S. Congress approved funds for expanding and improving the facilities of the District of Columbia Public Library. The form of Adjaye Associates won an open competition to design two new neighborhood libraries for the system. The competition brief called for the new buildings to be flexible, accessible, welcoming and inviting. David Adjaye’s winning design called for a glassy pavilion set within Fort Davis Park, a National Park Service property that borders the library on three sides. The structural system is articulated in the reflective geometric façade that supports the curtain wall and roof, while the network of quadrilateral openings frame the views of the park. Windows are deep set to enable seating within the apertures.
As Director of pre-construction services for the at-risk construction manager, Mr. Houk reviewed the project design and construction documents to identify and address challenges related to constructability, systems integration, and conformance to the client’s budget requirements. His work included revising the engineering design of the curtainwall system to reduce its cost significantly, while improving constructability and enhancing the expected service life of the system. Under Houk’s direction, the structural system was simplified to allow a significant quantity of structural steel to be removed from the initial design. Hess Construction company was awarded a construction manager at-risk contract for the Gregory Library in 2010. The new Francis A. Gregory Neighborhood Library opened on June 19, 2012.
Client
District of Columbia Public Library
Architect
David Adjaye Associates
Wiencek + Associates
Contractor
Hess Construction Co.
Services
Peer Review
Challenges
Collaborate with design team to achieve architect’s goals within client’s budget
Re-engineer glazed curtainwall system to reduce initial cost, enhance constructability
