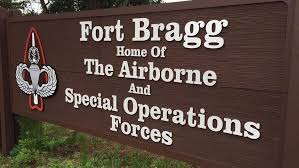FORT BRAGG
US ARMY CORPS OF ENGINEERS
SPECIAL OPERATIONS FORCES TEMF
Fort Bragg, NC

Project Summary:
The project includes a new tactical equipment maintenance building and an organizational storage building. The design of the tactical equipment maintenance facility and other facilities conforms with the Fort Bragg Installation Design Guide to include concrete foundations and floor slabs, steel frame, exterior metal wall panels above brick veneer masonry walls and sloped metal roof panels.
52,200 square feet
Construction Budget: $14 million
Project Team:
Architect: Mason & Hanger
Contractor: ACC Construction Company, Inc.
Services: BPA is providing Building Envelope Commissioning services.
