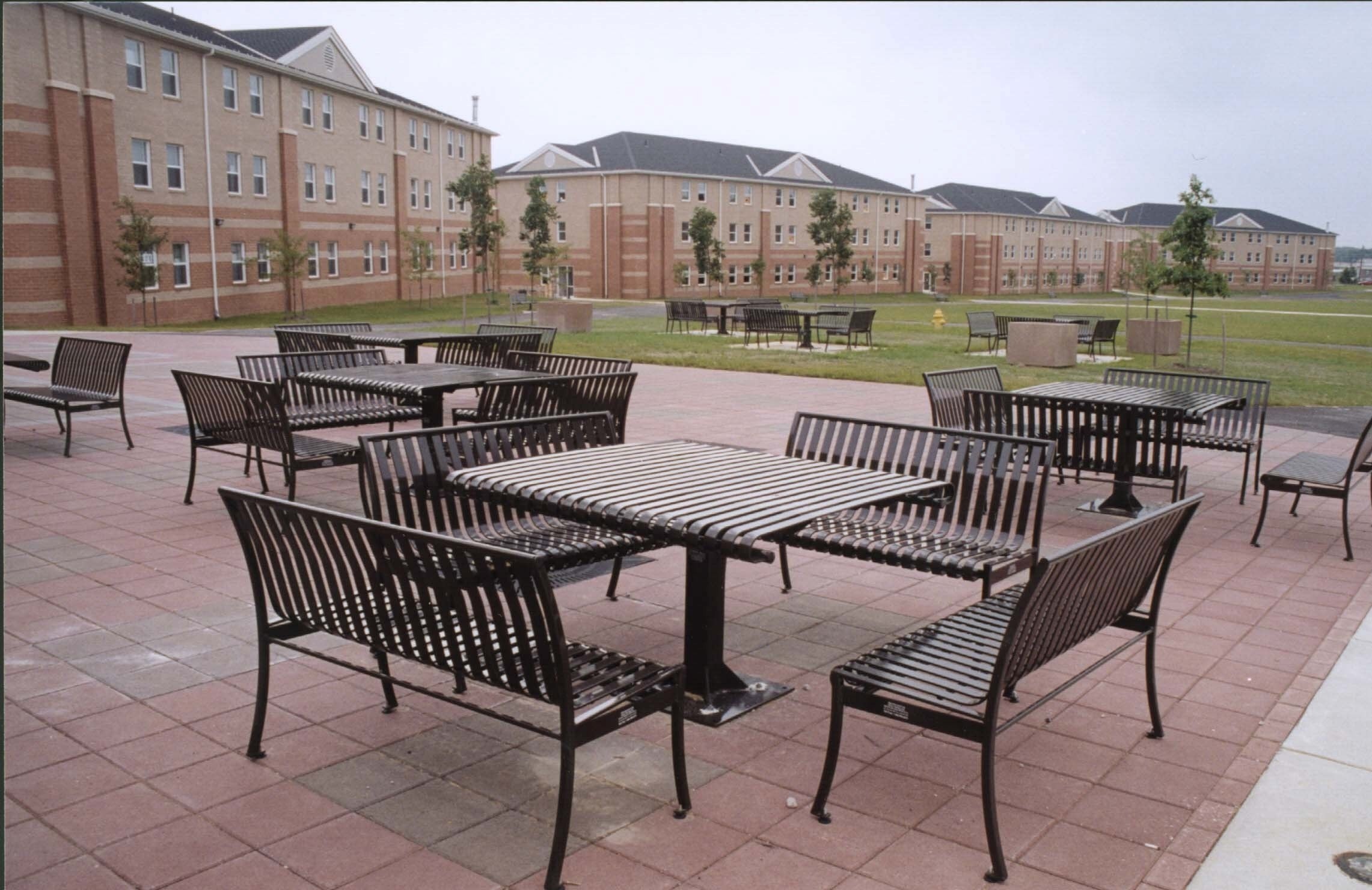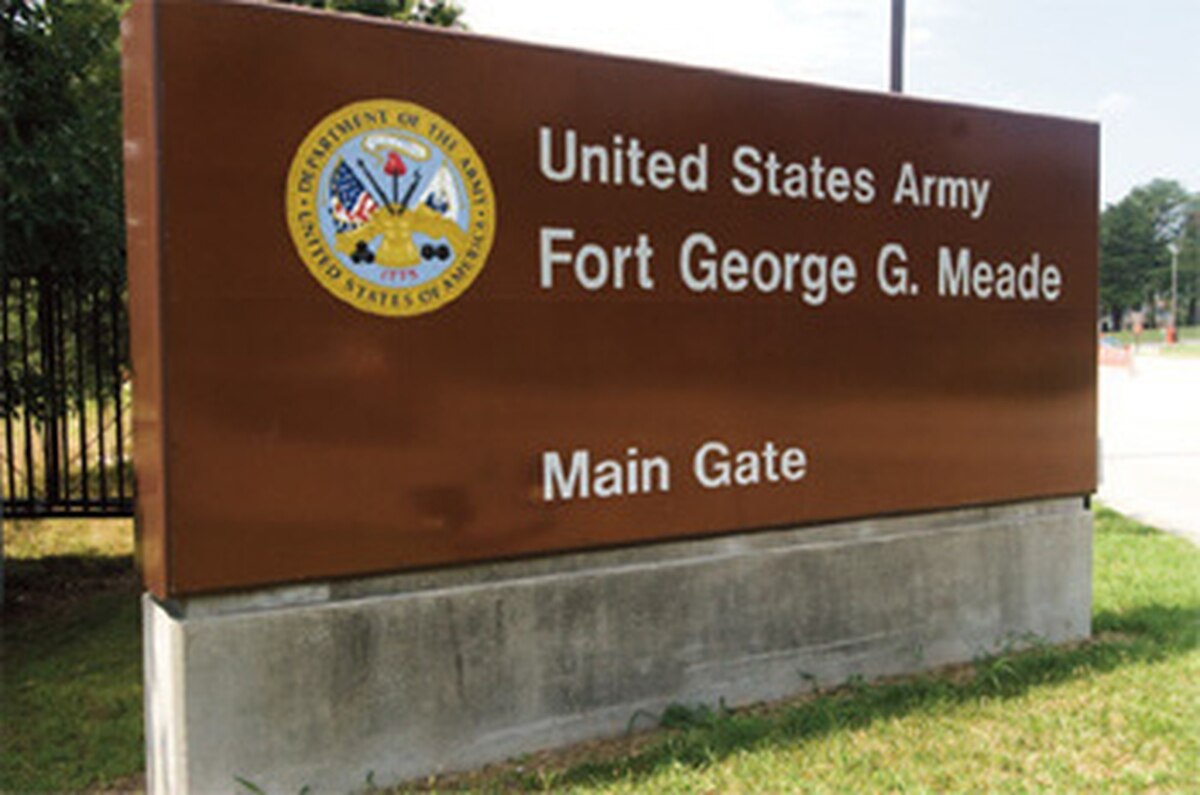FORT MEADE
FREEDOM CENTER BARRACKS
Fort Meade, MD


Project Summary:
The project consists of two four-story barracks buildings each housing 192 dwelling units, with a core providing vertical circulation and common spaces in the middle of the buildings. The buildings are designed to achieve a LEED v4 Silver Certification and be in accordance with UFC 1-200-01 “DoD Building Code (General Building Requirements)”. Exterior walls are brick veneer with an air space and continuous insulation and air/weather barrier. The roofs are standing seam metal over cold-formed steel trusses.
157,680 square feet
Construction Budget: $73 million
Construction Completion: 2023
Project Team:
Architect/Engineer: Whitman Requardt & Associates
Services: BPA is providing Building Envelope Commissioning services.
